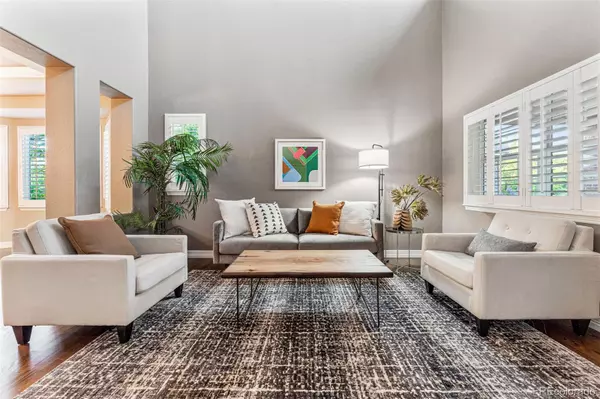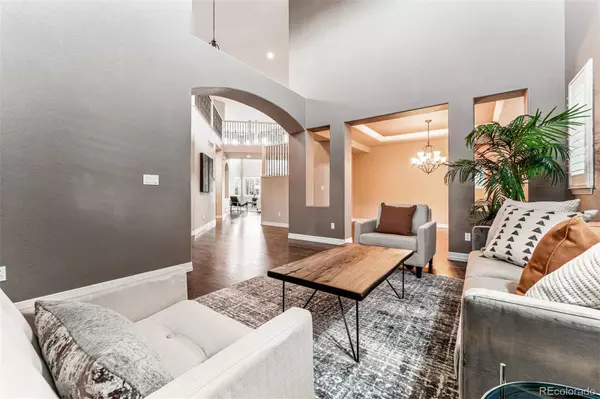$1,295,000
$1,320,000
1.9%For more information regarding the value of a property, please contact us for a free consultation.
7 Beds
5 Baths
5,335 SqFt
SOLD DATE : 08/30/2022
Key Details
Sold Price $1,295,000
Property Type Single Family Home
Sub Type Single Family Residence
Listing Status Sold
Purchase Type For Sale
Square Footage 5,335 sqft
Price per Sqft $242
Subdivision Vintage Reserve
MLS Listing ID 4455892
Sold Date 08/30/22
Style Traditional
Bedrooms 7
Full Baths 4
Half Baths 1
Condo Fees $105
HOA Fees $105/mo
HOA Y/N Yes
Originating Board recolorado
Year Built 2007
Annual Tax Amount $5,697
Tax Year 2020
Lot Size 0.320 Acres
Acres 0.32
Property Description
Nestled in the Vintage Reserve enclave, this stunning home features vaulted ceilings, hardwood floors, and a fantastic yard. Balancing intimate spaces with open concept living, the Louvre floor plan is the largest in the Vintage Reserve! The main floor includes a gourmet kitchen, living and formal dining rooms, plus a bedroom or private study. Along with a large eat in island for entertaining, the kitchen has an adjacent breakfast nook, massive walk in pantry and and built-in desk/work station. The kitchen connects to a butlers pantry/bar and to the formal dining room. The upper level features a generous primary w/ five-piece bath, large walk-in closet and fireplace. You'll also find a versatile loft, three spacious bedrooms and two full baths. A light-filled, garden-level basement adds 1,800+ sq. ft. of space, most of which is finished. The basement includes two large bedrooms, a full bath, recreation room, flex space perfect for a gym or theatre and two storage rooms. Could be a great teen suite! Enjoy the outdoors on the covered front porch, massive deck, lower-level patio, and sprawling backyard boasting a third of an acre of mature landscaping. This home is located in beautiful a cul-de-sac. Immaculately maintained, this home is move-in ready! Recent updates include newer carpet, paint throughout, refinished hardwood floors and newer A/C units and furnaces. Enjoy plantation shutters throughout the home. The oversized three car garage offers excellent storage space. Shopping and dining options are just minutes away at Aspen Grove, Southwest Plaza Mall or Downtown Littleton. Prime commuting options with the light rail just 5 minutes away and the Denver Tech Center and Downtown Denver are 20-25 minutes away. Minutes to the Columbine Trail, Platte River Trail and Chatfield Reservoir. Columbine Country Club and Normandy Estates Pools Have Memberships Available for Pool/Tennis Access! Seller offering a 1% credit towards buyers closing costs/ rate buy/down! See below
Location
State CO
County Jefferson
Zoning P-D
Rooms
Basement Crawl Space, Daylight, Finished
Main Level Bedrooms 1
Interior
Interior Features Breakfast Nook, Ceiling Fan(s), Eat-in Kitchen, Five Piece Bath, Granite Counters, High Ceilings, High Speed Internet, Jack & Jill Bathroom, Jet Action Tub, Kitchen Island, Open Floorplan, Pantry, Primary Suite, Radon Mitigation System, Smoke Free, Tile Counters, Utility Sink, Vaulted Ceiling(s), Walk-In Closet(s)
Heating Forced Air
Cooling Attic Fan, Central Air
Flooring Carpet, Tile, Wood
Fireplaces Number 2
Fireplaces Type Family Room, Gas Log, Primary Bedroom
Fireplace Y
Appliance Cooktop, Dishwasher, Disposal, Double Oven, Gas Water Heater, Microwave, Range Hood, Refrigerator
Exterior
Exterior Feature Garden, Gas Valve, Private Yard
Garage Concrete, Dry Walled, Oversized
Garage Spaces 3.0
Fence Full
Utilities Available Cable Available, Electricity Connected, Internet Access (Wired), Natural Gas Connected
Roof Type Composition
Parking Type Concrete, Dry Walled, Oversized
Total Parking Spaces 3
Garage Yes
Building
Lot Description Cul-De-Sac, Landscaped, Many Trees, Near Public Transit, Sprinklers In Front, Sprinklers In Rear
Story Two
Foundation Slab
Sewer Public Sewer
Level or Stories Two
Structure Type Frame, Rock, Stucco
Schools
Elementary Schools Leawood
Middle Schools Ken Caryl
High Schools Columbine
School District Jefferson County R-1
Others
Senior Community No
Ownership Individual
Acceptable Financing Cash, Conventional, FHA, Jumbo, VA Loan
Listing Terms Cash, Conventional, FHA, Jumbo, VA Loan
Special Listing Condition None
Read Less Info
Want to know what your home might be worth? Contact us for a FREE valuation!

Our team is ready to help you sell your home for the highest possible price ASAP

© 2024 METROLIST, INC., DBA RECOLORADO® – All Rights Reserved
6455 S. Yosemite St., Suite 500 Greenwood Village, CO 80111 USA
Bought with Compass - Denver

"My job is to find and attract mastery-based agents to the office, protect the culture, and make sure everyone is happy! "






